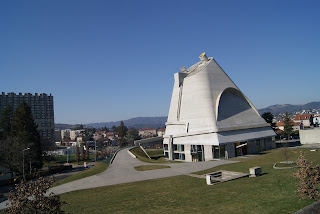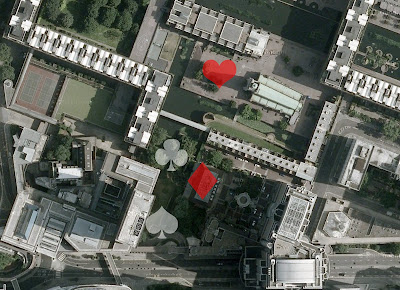The last week I have been on a field trip with some of my other peers to Avignon in France. Our first day was mainly spent travelling to Avignon we initially flew into Barcelona and took an interesting drive up the coast of Spain into France.
Tuesday
Our first main day in France was spent in Avignon where we were staying and met our host Andy Henderson who took us around Roman Architecture in Avignon. Our first stop was the 'Palias des Papes' which is the Palace of the Popes, The Avignon Papacy was the period from 1309 to 1376 during which seven Popes resided in Avignon, in modern-day France. The schism ended in 1417 at the Council of Constance after only two popes had reigned in opposition to the papacy in Rome. The last Avignon pope, Benedict XIII, had fled to Perpignan in 1403. The building and the spaces inside were amazing the quality of the condition of such an old grand building below are some images.
Wednesday
On Wednesday we adventured 2 hours North to Firminy to visit Le Corbusier's Unite d'Habitation, Cultural Centre, Stadium and Church. For such large concrete structures the buildings felt very light and airy inside and outside of the space. The structure of the apartments in the Unite was very interesting how they all slotted together to create a double height space. The children's bedrooms have a really creative and playful space which would inspire children of all ages to be creative and interactive.
Athletics Stadium
Theatre Space at the Cultural Centre
Complex roof and column structure inside the Cultural Centre Theatre Space
Church
Unite d'Habitation
Children's Bedroom inside Unite
Thursday
We departed for Nimes and headed for Foster and Partners Carre d'Art which is opposite the Roman Maison du Carre, which has been kept in near perfect condition over the past 2000 years. The weather was beautiful and the contrast between old and new was oddly refreshing in the way in which they complimented each other, the glass of Fosters Carre d'Art was constantly reflecting Mainson du Carre to create such an interesting atmosphere in the public square space which surrounded.
Carre d'Art
Maison du Carre
Roman Arena
Our final stop of the day was to the Roman Arena which is 1900 years old again it is very well preserved and is used to hold concerts and bull fights.
Friday
We began our travels back to Barcelona for the evening ready for our departure on Saturday. On the way back we stopped off at a aqueduct in Pont du Gard. Once again is was another greatly preserved Roman Structure which we think used to be used to carry water to Nimes. On our final retreat back to Barcelona we stopped off at the Salvador Dali museum in Figures to look at the serialist artists work.
Point du Gard
Saturday
Our final day was spent in Barcelona where wondered around the city mainly headed for Antonio Gaudi's Casa Milla and Sagrada Familia to have a quick look around. It has been three years since I have been to the Sagrada so I was impressed to see the progress of the structure and the completion of the interior space. It is expected to be completed in 2025 on its 200 year anniversary of construction.






































