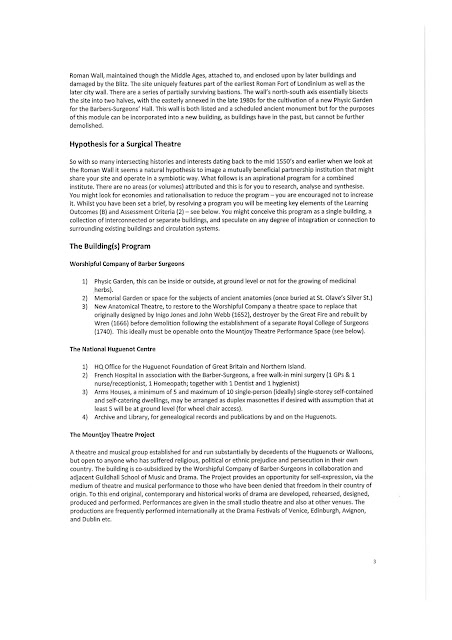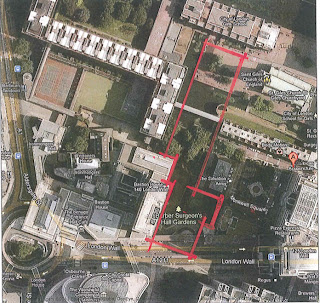Minor Design Project_Surgical Theatre.
I am a 4th year Architecture Student studying a Masters of Architecture at the University of Kent in Canterbury, and I am writing a blog to keep as my 'Design Journal' over the next few months as I develop my ideas and designs to eventually create a piece of architecture. I hope to share all of my comments from site visits and tutorials, idea development and just the general doings of an MArch Architecture student.
In the first week back at University we went to visit the site for the spring term design project called Minor Design Project [MDP], without knowing the full project brief all we had was the clues in the sites we visited to help us along. On the train up we received our itinerary for the day and a brief prologue about the history of the areas we were going to visit today. It begins...
'In the early 1600s a French Wigmaker and his family lived in Monkwell Street in the Barbican. He never did anything particularly noteworthy. But the City of London names one of the Barbican's terrace blocks after him. What earned Christopher Mountjoy his immortality was that he let a spare room to a successful playwright on his frequent visits to London from Stratford, William Shakespeare.' Michael Richards, University of Kent, Prologue AR812 2012.
So we can establish that the site has had some theatrical history behind it through the people that once lived there. At Monkwell Street we were to visit the 'Barber Surgeons Hall' which was established in the 14th Century, however the building we see today is a modern version, as the original was destroyed by enemy bombing during the Second World War. 'Barber-surgeons were medical practitioners in medieval Europe who, unlike many doctors of the time, performed surgery, often on the war wounded. The red and white pole which is still used to identify a barber’s shop was originally intended to reflect the blood and napkins used to clean up during bloodletting. This treatment was one of the main tasks of the barber-surgeon, as well as extracting teeth, performing enemas, selling medicines, performing surgery and, of course, cutting hair.' [http://www.sciencemuseum.org.uk/broughttolife/people/barbersurgeons.aspx].
 |
| Barber Surgeons Hall, Monkwell Square London |
London Wall Site, NTS
At first I didn't understand why we were at the
Barber Surgeons Hall, it was a 'nice' building with a 'nice' historical background, the only relevance I could see that it was attached to our site boundary. I had a look around the building along with the rest of the group and we were able to ask questions about the site location and the history behind some of the painting in the building. The company also have there own badge called a 'Apinnicus' which is the body of a lion the head of an eagle and the tail of a camel. The side which faces onto our site has a small garden area which housed a physics garden.
The next stop we visited was
Dennis Severs' House in Spitalfields which was very odd to say the least. It was like we had entered a time warp, and everyone had immediately vacated the house and it had been preserved for so many years. However Dennis Severs bought the house and spent his life restoring it during the1980's. You wasn't allowed to take any photo's inside so the few below are from google.



Thirdly, we visited
The Old Operating Theatre in Saint Thomas street near London Bridge which again was an odd place. It is the oldest surviving operating
theatre in Europe, which is found in the Herb Garret of St Thomas Church which was part of St Thomas hospital. The museum houses old operating equipment, a full scale operating theatre as well as a physics garden. Still we are unaware of our brief for the project but the words
theatre, performance, playwright and theatrical keep popping up and starts to lead our minds into the direction that we are to design some sort of theatre, perhaps to do with surgical procedures after the encounters we have had today. Some images below are from the Old Operating Theatre.



We also got to admire the Shard which is in development down the road from the museum. Our final place to visit was
Wilton's Music Hall, is one of the oldest surviving Grand Music Halls in the world. John Wilton opened the music hall in 1858 since then it has survived two world wars and as been home to missionaries and unfortunately become derelict.
I am looking forward to receiving the site brief from our module convenor, to see how all of the places we visited will come together. I also am planning to do some more research on the site area, I used this particular site for the previous project so I understand this history of the Roman Wall, but not so much the surrounding buildings. Our next meeting is on Thursday to pick up the brief.

















