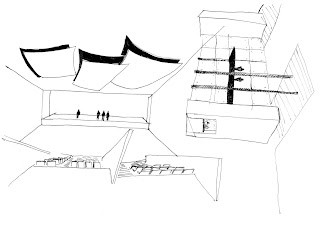Originally my concept developed from playing cards which I arranged on a grid. I transferred the grid onto the site to create a 7x7m structural grid with large concrete columns which could run through the building. I then began to arrange levels and blocks of the larger forms onto the site grid at different levels to correspond to the different levels on the concept model.
In the images below you can see the large and smaller blocks, the yellow block is the performance theatre space and the blue the anatomical theatre memorial space. The 'sticks' or concrete columns will flow through the space. The columns will more than likely be constructed from a steel and with a concrete sleeve around the edge with insulation to prevent cold bridging throughout the spaces.
The roof idea is again from the concept models of playing cards and are panels which are similar shapes but perhaps warped and angled at certain points. The orange roof pieces represent solid sections of the roof, however the white faces represent a semi-permeable material maybe a metal mesh, I need to complete more research into this development. I like the idea that the roof structure will cast shadows over the building creating interesting facade details.
My next move is to complete my plans, sections and elevations along with a material study to then begin developing final models for the presentation in a few weeks.




































